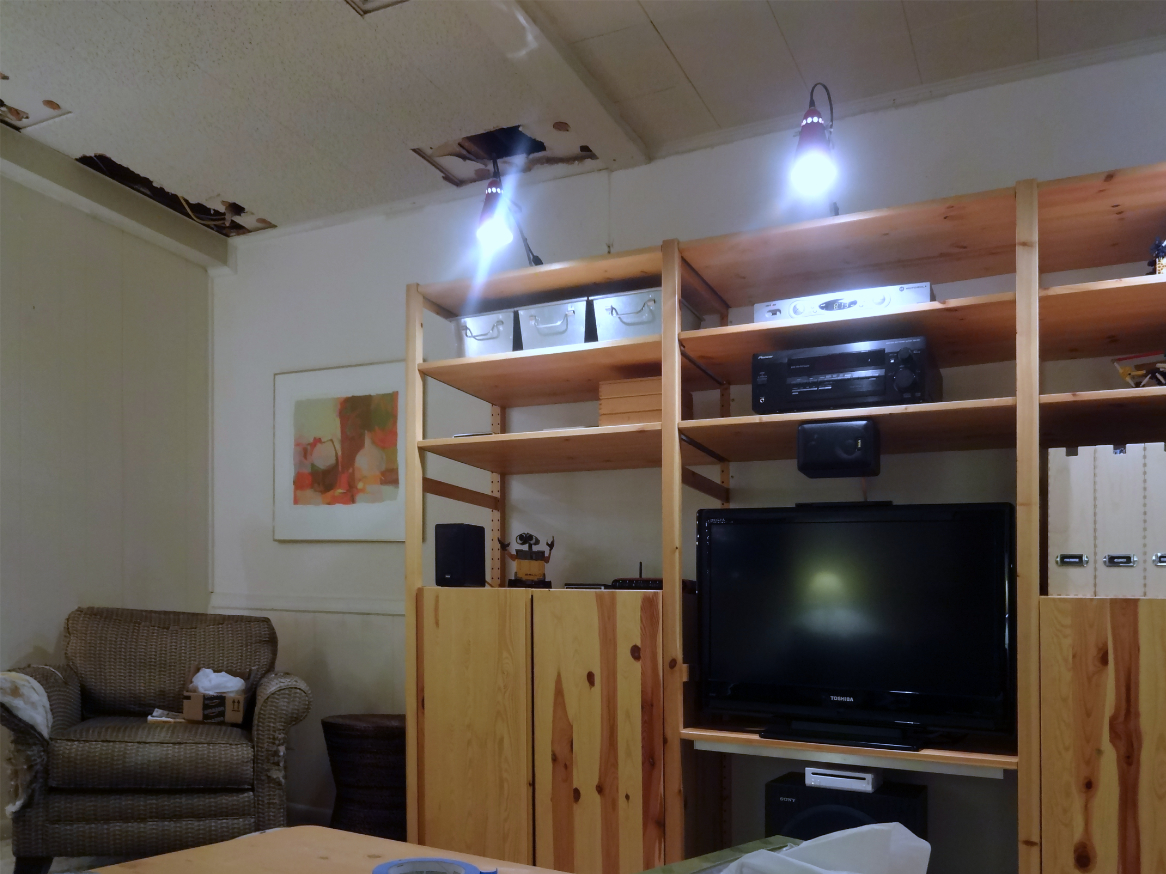The Family Room
A Project From 2022-2023
AFTER THE KITCHEN, remodeling the family room was our next most expansive project. It entailed not only the family room itself, but also the hall and closet leading to it. There wasn’t plumbing and cabinet building like we had to deal with the kitchen, but in the kitchen, we basically left the walls intact. In the family room, we stripped it all back to bare concrete blocks and then reframed two of the walls.
Karen helped a lot with this project, both with the demolition work and putting it all back together. I think I nearly killed my friend Larry when he helped me pry linoleum tiles off the concrete floor just weeks before his planned heart valve repair surgery.
Two big sub-projects were rebuilding the fireplace and doing something to enclose the circuit breaker box. I think I spent several months on the fireplace alone.
We retained the old drywall in the hall leading to the family room even though it was pretty banged up (nothing 9,000 skim coats of drywall compound couldn’t fix), but we replaced the closet doors and all the trim in the hall and closet. For the family room itself, we hired some guys to hang the drywall. It took them about three days. It would have taken me a year. Or a century. I took care the the trim.
For flooring, we choose super dense, low pile commercial carpet tiles. They’re close to hardwood or luxury vinyl plank flooring as far as ease of cleaning goes, and they’re a little softer and warmer under foot. They’re also fairly impervious to water damage, which is good, because we’ve already had three big floods down there — the source of which is hopefully, now eliminated.
And then … I kind of took the room over. Karen’s piano is down there, but otherwise, it’s my man-cave. It’s not a typical man-cave. There is no sports memorabilia or pool table, but my synthesizer stuff is down there. And I’ve hung my art along with lots of other weirdo art I've accummulated. It’s a weirdo artsy man-cave.
We didn’t take many pictures in the old family room, but the first image below at least gives you an idea of the condition the ceiling was in after being torn up by an electrician and the later by an HVAC guy. I think at one point, we had 17 holes in the ceiling. One of our cats ate that chair.

Old, trashed and ugly

Squalor Kitchen - View B

Squalor Kitchen - View C

Improved Kitchen - View A

Improved Kitchen - View B

Improved Kitchen - View C


