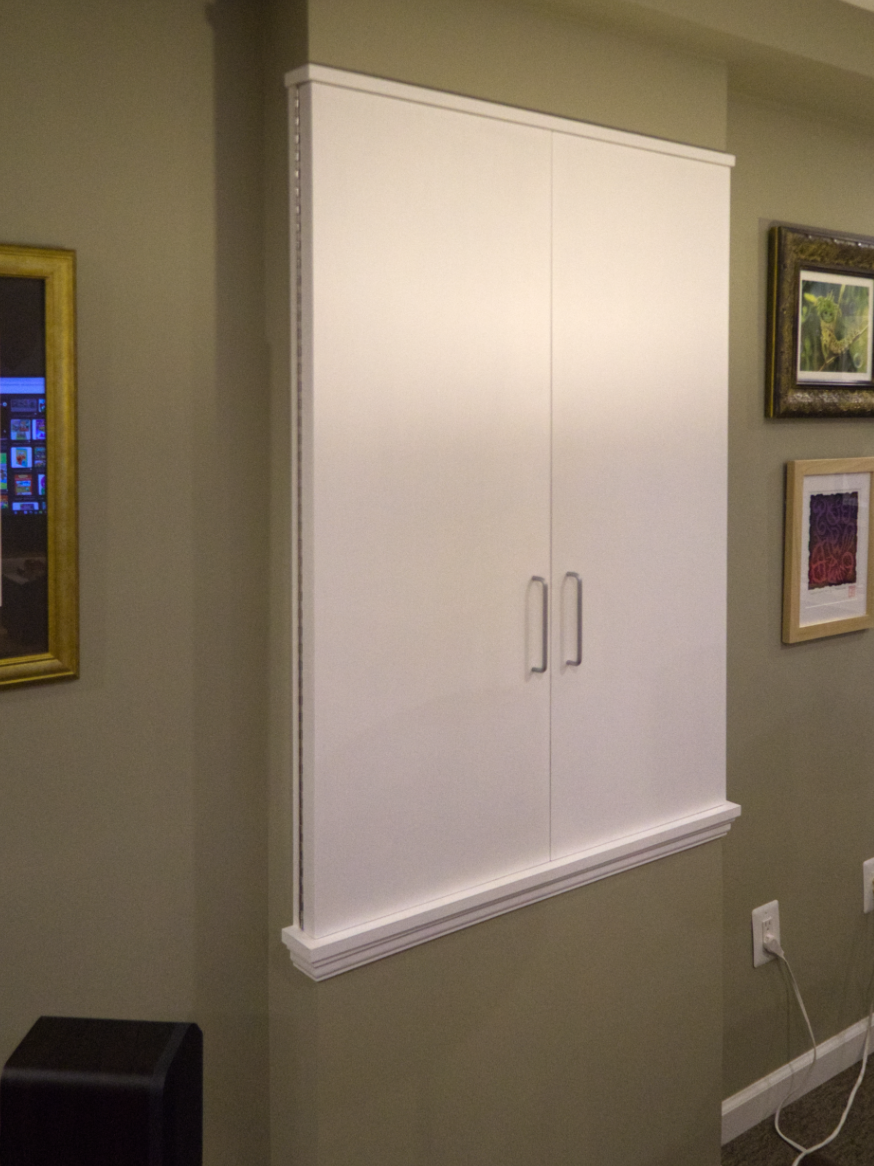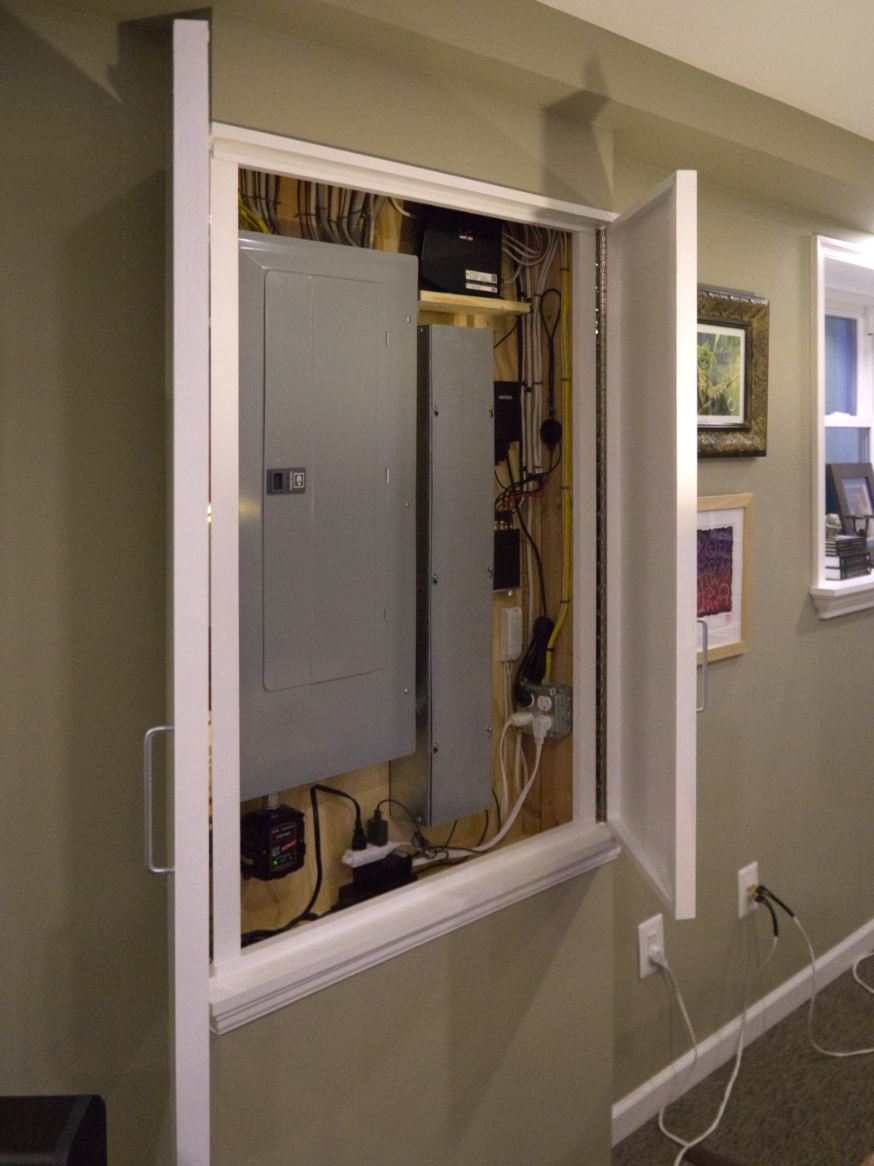Utilities Cabinet
A Project From 2022
THIS IS ONE OF TWO PROJECTS I’ve broken out of the overall family room remodeling project.
While not as involved as the fireplace reconstruction, the utilities cabinet was still a fair amount of work. Protruding from one wall of the family room was the breaker box for the house, and a crude paneled box enclosed it. The breaker box was between — but not centered between — two windows. That poked my OCD right in the eye.
The builder of our townhouse community was a real corner-cutter, and the breaker boxes they used were later notorious for starting fires. One of our first home improvements was to have it replaced. In the process, the paneled box that had enclosed the old breaker box was mangled. I assume (hope) our electrician knew what he was doing, electrically, but neatness was not his forte. Codes had changed and the one metal box was now replaced with two, both mounted on a thick wood panel, which in turn was mounted not quite flat on the concrete block wall behind it. To sum it up, it was uglier than ever. For sure, this abomination needed to be addressed during the remodel.
The two boxes protruded from the block wall nearly eight inches. We already intended to build out that wall with two-by-four studs and drywall, but additionally, we jogged a portion of the wall out another five inches to wrap around the metal boxes. I made sure to center this jogged-out portion of the wall between the windows. The open center of the protuding wall containing the breaker boxes was framed to form a cabinet, which was then enclosed behind two doors. We also stashed our Internet router and a few other items in there. The doors and framing were constructed and finished to blend with the rest of the trim in the room.

The cabinet’s doors are held shut with embedded magnets

Inside the encloses are the breaker box and the Internet gateway


